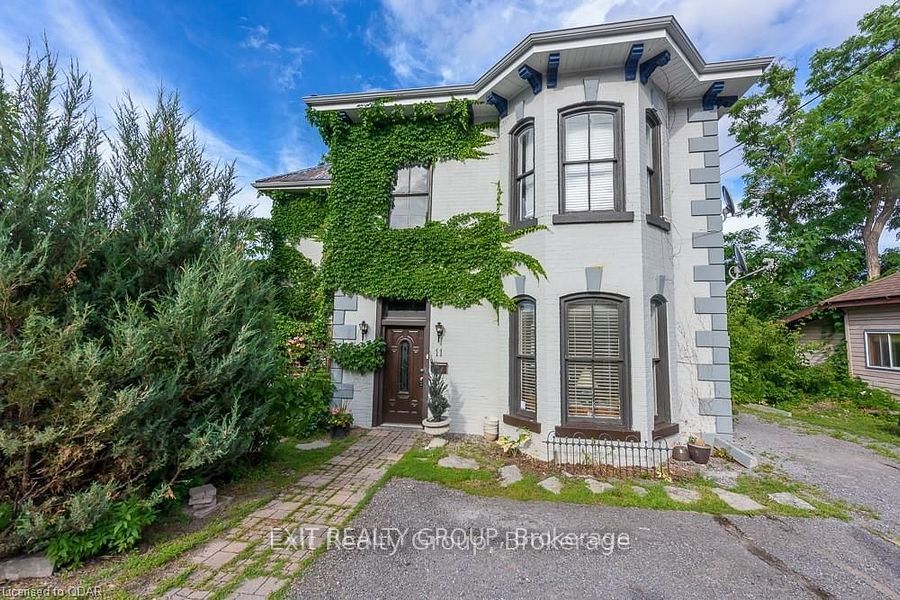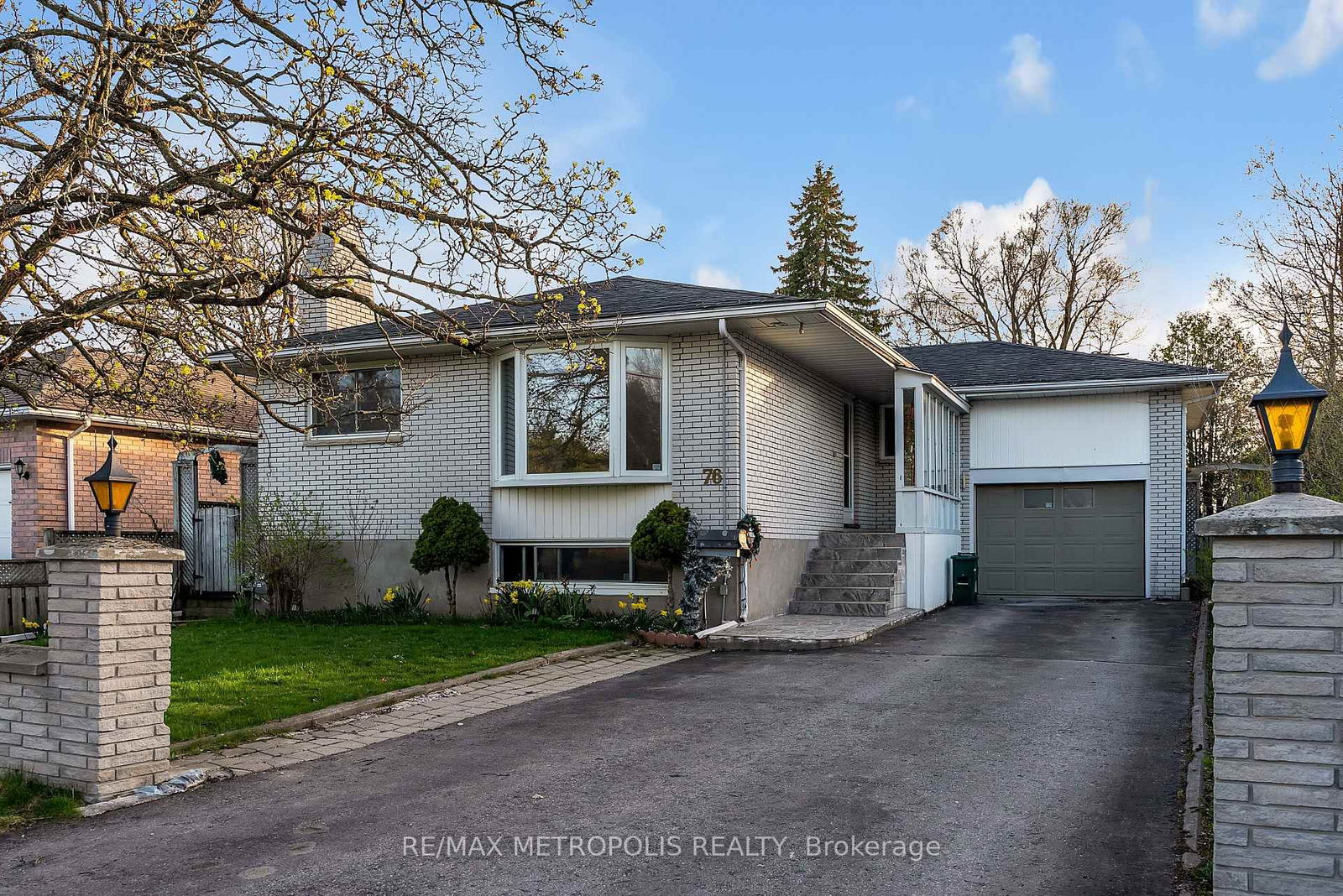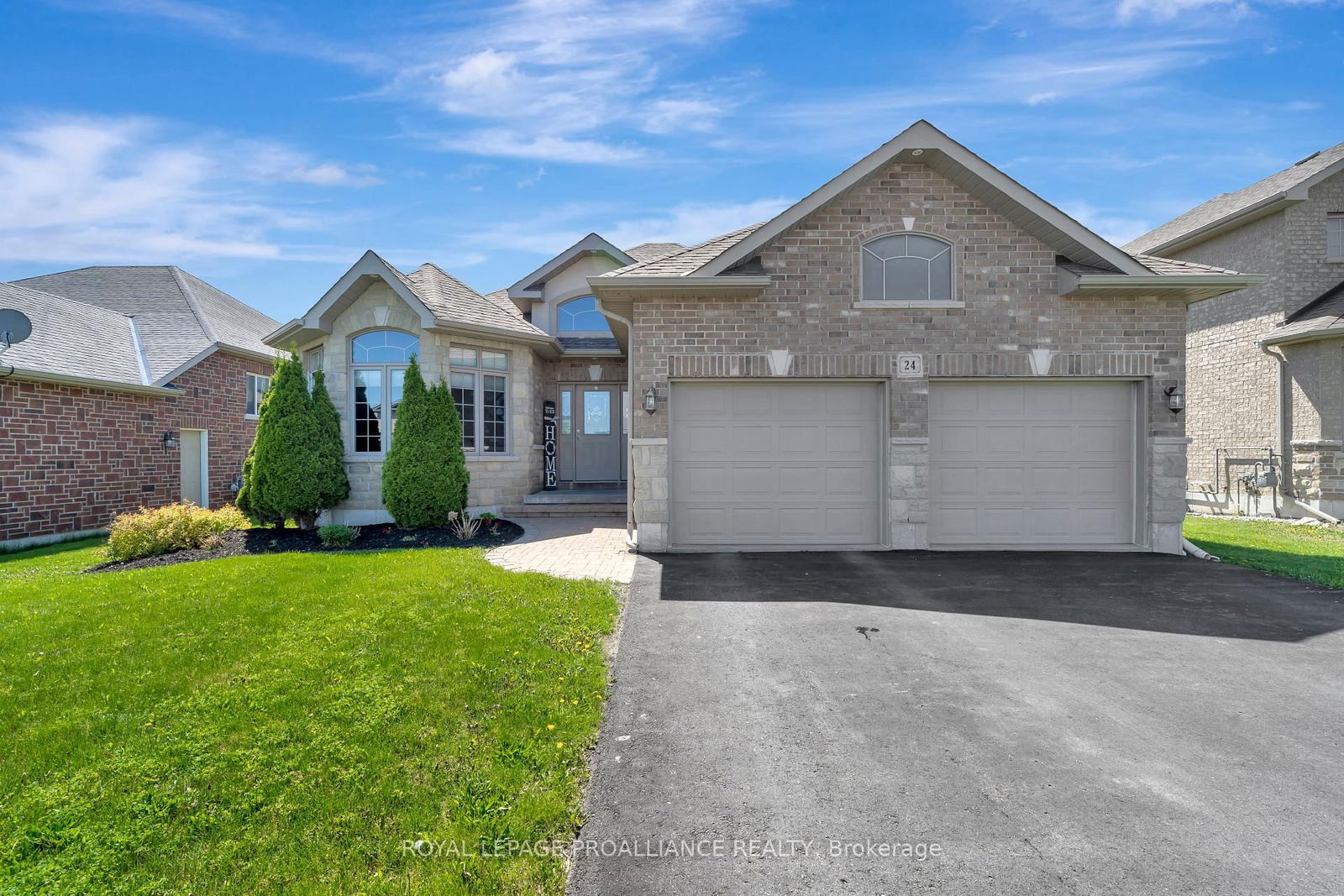Overview
-
Property Type
Detached, Bungalow
-
Bedrooms
3
-
Bathrooms
2
-
Basement
Unfinished + W/O
-
Kitchen
1
-
Total Parking
11 (1 Attached Garage)
-
Lot Size
160.8x561 (Feet)
-
Taxes
$4,225.00 (2025)
-
Type
Freehold
Property Description
Property description for 404 Bridge Street, Belleville
Schools
Create your free account to explore schools near 404 Bridge Street, Belleville.
Neighbourhood Amenities & Points of Interest
Find amenities near 404 Bridge Street, Belleville
There are no amenities available for this property at the moment.
Local Real Estate Price Trends for Detached in Belleville Ward
Active listings
Average Selling price
Mortgage Calculator
This data is for informational purposes only.
|
Mortgage Payment per month |
|
|
Principal Amount |
Interest |
|
Total Payable |
Amortization |
Closing Cost Calculator
This data is for informational purposes only.
* A down payment of less than 20% is permitted only for first-time home buyers purchasing their principal residence. The minimum down payment required is 5% for the portion of the purchase price up to $500,000, and 10% for the portion between $500,000 and $1,500,000. For properties priced over $1,500,000, a minimum down payment of 20% is required.




























































